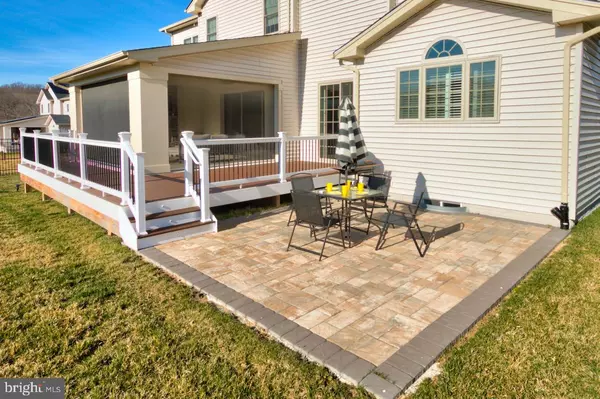$941,275
$933,000
0.9%For more information regarding the value of a property, please contact us for a free consultation.
4908 BRIDLE RIDGE RD Upper Marlboro, MD 20772
5 Beds
6 Baths
4,403 SqFt
Key Details
Sold Price $941,275
Property Type Single Family Home
Sub Type Detached
Listing Status Sold
Purchase Type For Sale
Square Footage 4,403 sqft
Price per Sqft $213
Subdivision Marlboro Ridge Hunt
MLS Listing ID MDPG2072042
Sold Date 04/14/23
Style Colonial
Bedrooms 5
Full Baths 6
HOA Fees $148/mo
HOA Y/N Y
Abv Grd Liv Area 4,403
Originating Board BRIGHT
Year Built 2019
Annual Tax Amount $10,778
Tax Year 2022
Lot Size 0.302 Acres
Acres 0.3
Property Description
How do I even begin to describe this home. It has all your hearts desires behind the glass pane front door.
Come and visit this Duke model Toll Brother's home with the Lexington elevation. The brick and stone front exterior and the stone stairs to the door welcome you into this stunning estate. You are greeted by a 2 level foyer with a view to the open floor plan. The formal dining on your left and formal living room, with glass pane double doors, on your right will ignite your imagination. You can just close your eyes and see lively holiday parties. Continue on toward the family room with a gas fireplace and marble surround. Don't pass the full bath and entry level bedroom with door access to the full bath. Your gourmet kitchen whispers luxury with the most beautiful counters you'll see. Stainless steel range hood over the gas grill cooktop, modern pendant lights over the expansive island, a breakfast area with sliding glass door to the deck, make for a lifestyle anyone would envy. And now the piece de resistance. The family room south facing wall is a retractable glass door that fully opens to the concrete patio. This is the California dream right in Upper Marlboro Md. The patio has a glass fireplace with stone surround and mounted TV that will convey. Bugs are no worry at all since the other walls are automatic screens. With the push of a button you're on your way to the deck and the lower stone patio for grilling and relaxing. You really can't picture a more spectacular site.
The upper level really speaks for itself with gigantic bedrooms each with their own private bath. The owner's suite and en-suite bath might cause you to think you've walked through a teleportation machine into the finest resort you can think of. The stand alone tub, marble tiles, separate sinks and attached owner's private den are all you need for a full day of solitude.
Location
State MD
County Prince Georges
Zoning RR
Direction East
Rooms
Other Rooms Living Room, Dining Room, Primary Bedroom, Sitting Room, Bedroom 2, Bedroom 3, Bedroom 4, Kitchen, Family Room, Basement, Foyer, Breakfast Room, Bedroom 1, Recreation Room, Utility Room, Bathroom 1, Bathroom 2, Bathroom 3, Full Bath
Basement Daylight, Partial, Full, Fully Finished, Heated, Interior Access, Outside Entrance, Rear Entrance, Sump Pump, Walkout Stairs, Windows
Main Level Bedrooms 1
Interior
Interior Features Attic, Breakfast Area, Bar, Built-Ins, Carpet, Crown Moldings, Dining Area, Double/Dual Staircase, Entry Level Bedroom, Family Room Off Kitchen, Floor Plan - Open, Formal/Separate Dining Room, Kitchen - Eat-In, Kitchen - Gourmet, Kitchen - Island, Pantry, Primary Bath(s), Recessed Lighting, Soaking Tub, Sprinkler System, Stall Shower, Tub Shower, Upgraded Countertops, Walk-in Closet(s), Wet/Dry Bar, Wine Storage
Hot Water Natural Gas
Heating Energy Star Heating System, Forced Air, Programmable Thermostat
Cooling Central A/C
Flooring Carpet, Ceramic Tile
Fireplaces Number 2
Equipment Built-In Microwave, Built-In Range, Cooktop, Dishwasher, Disposal, Dryer, Energy Efficient Appliances, ENERGY STAR Refrigerator, Exhaust Fan, Oven - Double, Oven - Wall, Range Hood, Stainless Steel Appliances, Washer, Water Heater - High-Efficiency
Furnishings No
Window Features Energy Efficient,Low-E,Screens
Appliance Built-In Microwave, Built-In Range, Cooktop, Dishwasher, Disposal, Dryer, Energy Efficient Appliances, ENERGY STAR Refrigerator, Exhaust Fan, Oven - Double, Oven - Wall, Range Hood, Stainless Steel Appliances, Washer, Water Heater - High-Efficiency
Heat Source Natural Gas, Electric
Laundry Main Floor
Exterior
Exterior Feature Deck(s), Enclosed, Patio(s), Porch(es), Screened, Roof
Garage Garage - Front Entry, Garage Door Opener, Inside Access
Garage Spaces 4.0
Utilities Available Natural Gas Available, Electric Available, Cable TV Available, Water Available, Sewer Available
Amenities Available Club House, Common Grounds, Dog Park, Horse Trails, Non-Lake Recreational Area, Pool - Outdoor, Riding/Stables, Tennis Courts, Soccer Field, Bike Trail, Hot tub, Jog/Walk Path, Picnic Area, Recreational Center, Swimming Pool, Tot Lots/Playground
Waterfront N
Water Access N
Accessibility None
Porch Deck(s), Enclosed, Patio(s), Porch(es), Screened, Roof
Parking Type Attached Garage, Driveway
Attached Garage 2
Total Parking Spaces 4
Garage Y
Building
Lot Description Cul-de-sac, Front Yard, Landscaping, No Thru Street, Rear Yard
Story 3
Foundation Concrete Perimeter
Sewer Public Sewer
Water Public
Architectural Style Colonial
Level or Stories 3
Additional Building Above Grade, Below Grade
Structure Type Dry Wall,9'+ Ceilings,High
New Construction N
Schools
Elementary Schools Barack Obama
Middle Schools James Madison
High Schools Dr. Henry A. Wise, Jr.
School District Prince George'S County Public Schools
Others
Pets Allowed Y
HOA Fee Include Pool(s),Management,Common Area Maintenance
Senior Community No
Tax ID 17155597270
Ownership Fee Simple
SqFt Source Assessor
Security Features Carbon Monoxide Detector(s),Exterior Cameras,Monitored,Smoke Detector,Sprinkler System - Indoor
Acceptable Financing FHA, Conventional, Cash, VA
Horse Property Y
Horse Feature Horse Trails, Horses Allowed, Riding Ring, Stable(s)
Listing Terms FHA, Conventional, Cash, VA
Financing FHA,Conventional,Cash,VA
Special Listing Condition Standard
Pets Description Breed Restrictions
Read Less
Want to know what your home might be worth? Contact us for a FREE valuation!

Our team is ready to help you sell your home for the highest possible price ASAP

Bought with Chukwudi Nweke • Sold 100 Real Estate, Inc.






